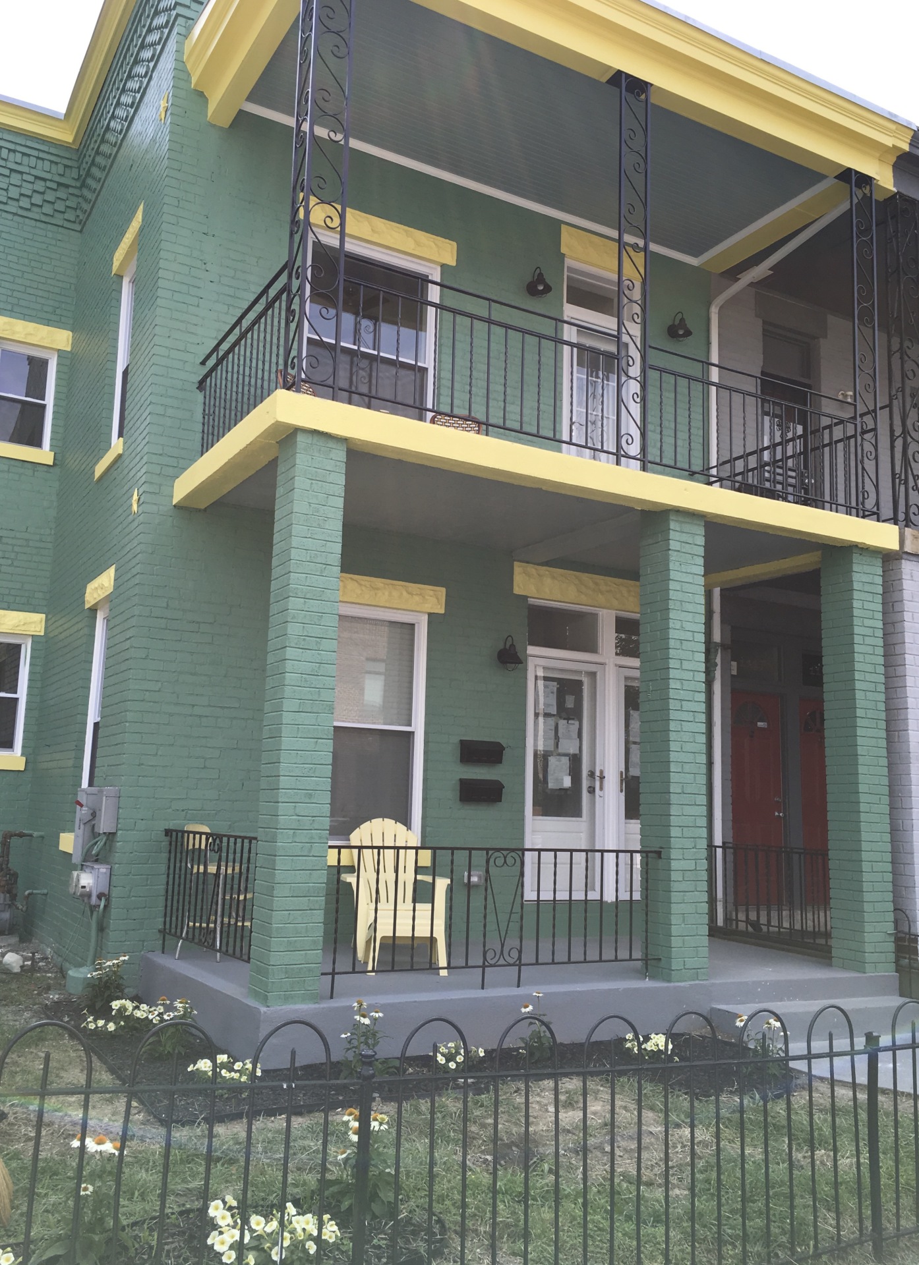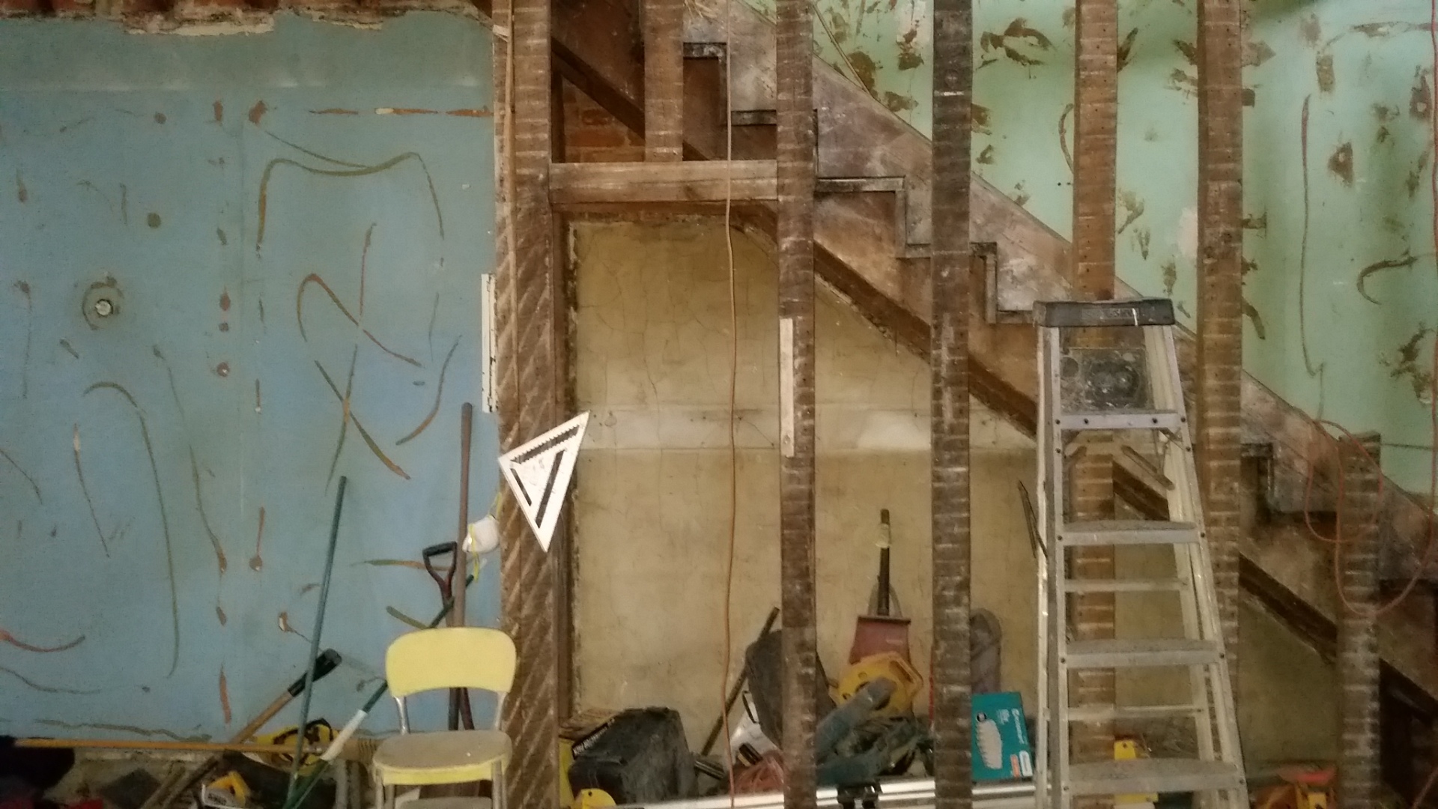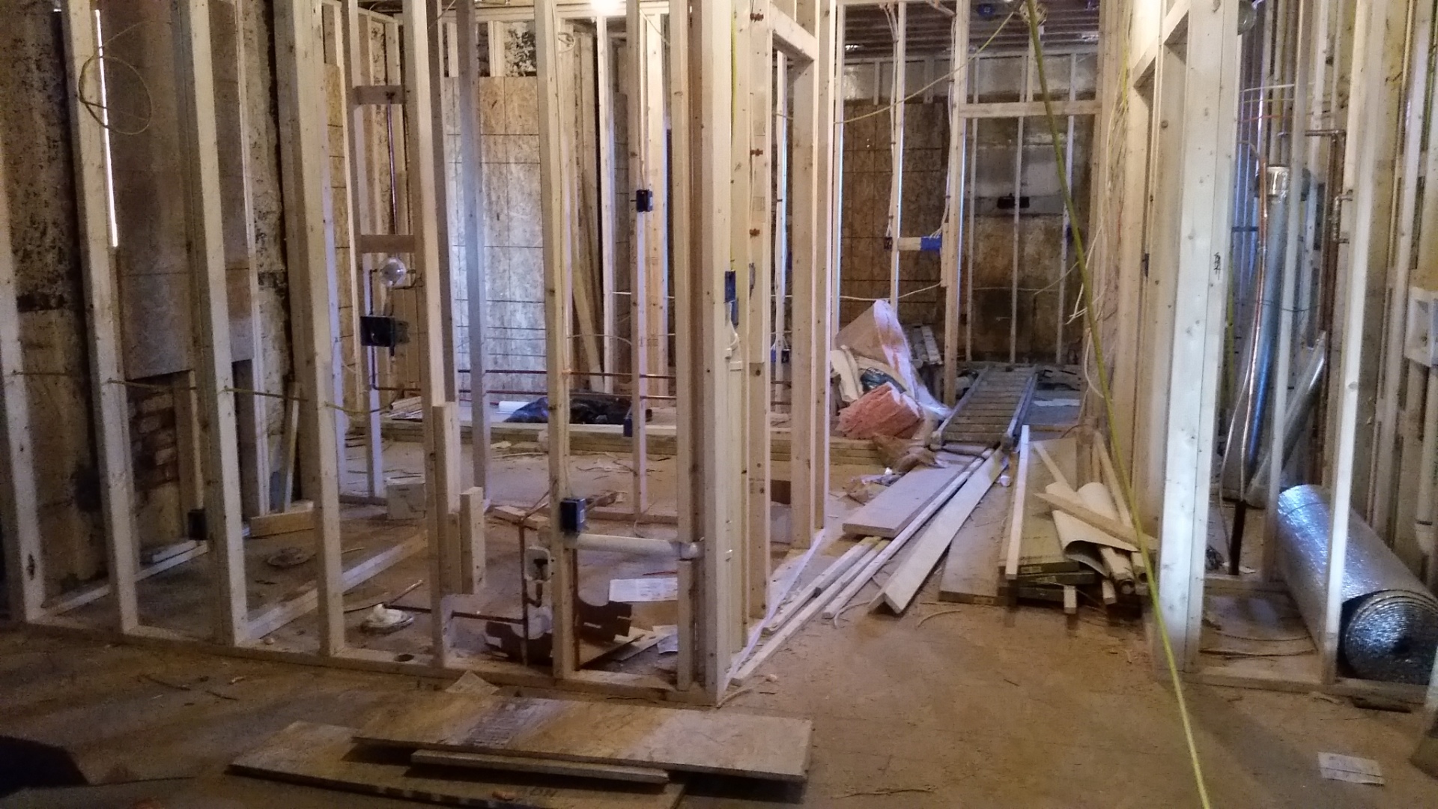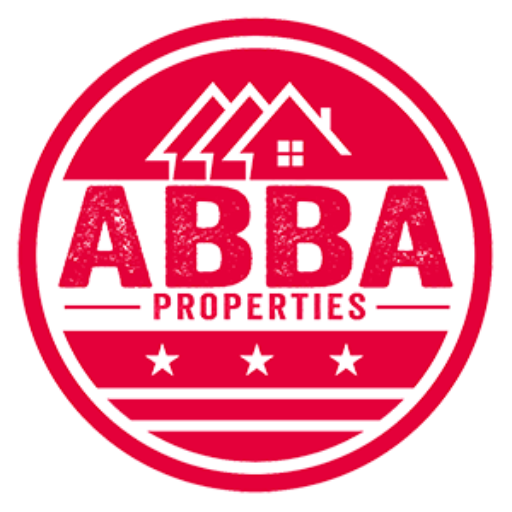One of the first things about this house that sprung to mind was New Orleans. It was the double porches and wrought iron. That impression impacted a lot of the design decisions on this house, inside and out. I’ll admit that the exterior paint isn’t generic. We tried a New Orleanian theme, Jadite Green with Daffodil trim and Haint Blue porch ceilings. (Don’t worry, the interior is more pleasing to the masses.) In the back, the rusted out second floor exterior porch was replaced and re-worked to maximize space. The existing straight staircase off the front was replaced with a spiral staircase to the side, which allowed us to fit two parking spaces in the rear, critical for occupant convenience. Changing the porch layout also allowed us to add a private patio for the first floor unit.
1119: NOLA Curb Appeal

Categories:
Related Post

1119: Serious, Serious Demo1119: Serious, Serious Demo
Once we got all of the appliances, walls, electrical and plumbing removed we got to work on the floors. This was when the true extent of the termite damage was

1119: Framing!1119: Framing!
The warehouse is growing walls. Its starting to look more like a place where humans might live yet again. ” order_by=”sortorder” order_direction=”ASC” returns=”included” maximum_entity_count=”500″]

1119: Demo Begins!1119: Demo Begins!
The lovely home we purchased needed everything, but we knew that in advance. That being said, once demo begins, once you start peeling back that onion, you really appreciate how




