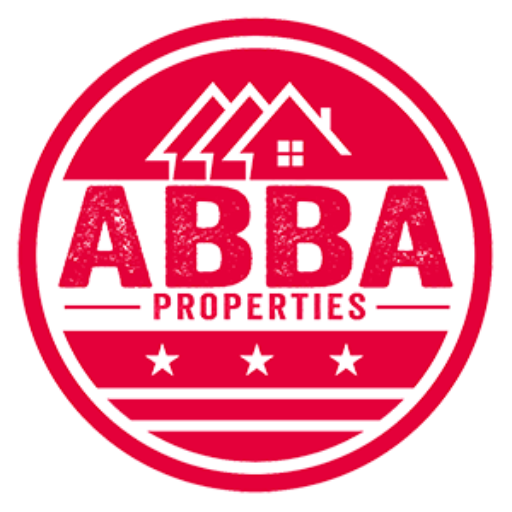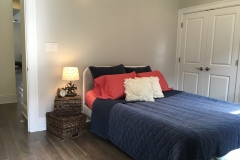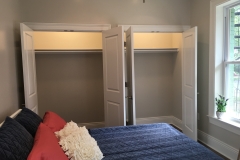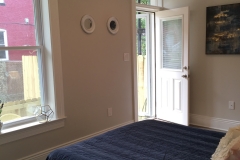Well here it is – the interior of the first floor unit revealed. We went to quite a bit of effort to make the brand new space feel like it was there all along. The trim we chose matched the old trim. The old transoms were replaced with new ones. The giant windows that we loved were replaced with new windows of the size and shape, except for those in the kitchen and bath. We also tried to avoid cookie cutter design. The height of the hexagon tile floor in the kitchen was matched with the height of the hardwood floors so that we could seamlessly transition between the two. We waited an impossibly long time for the bathroom tile to arrive because it was important that it not be stock tile. We lost two whole weeks (and some of our sanity) waiting for a non-damaged-in-transit built-in microwave to arrive because I don’t think microwave/hood combos do as good of a job circulating air. Etc, etc, etc. We staged it because we wanted to see its full potential, as we had envisioned it.
1119: Interior Reveal: Unit 1
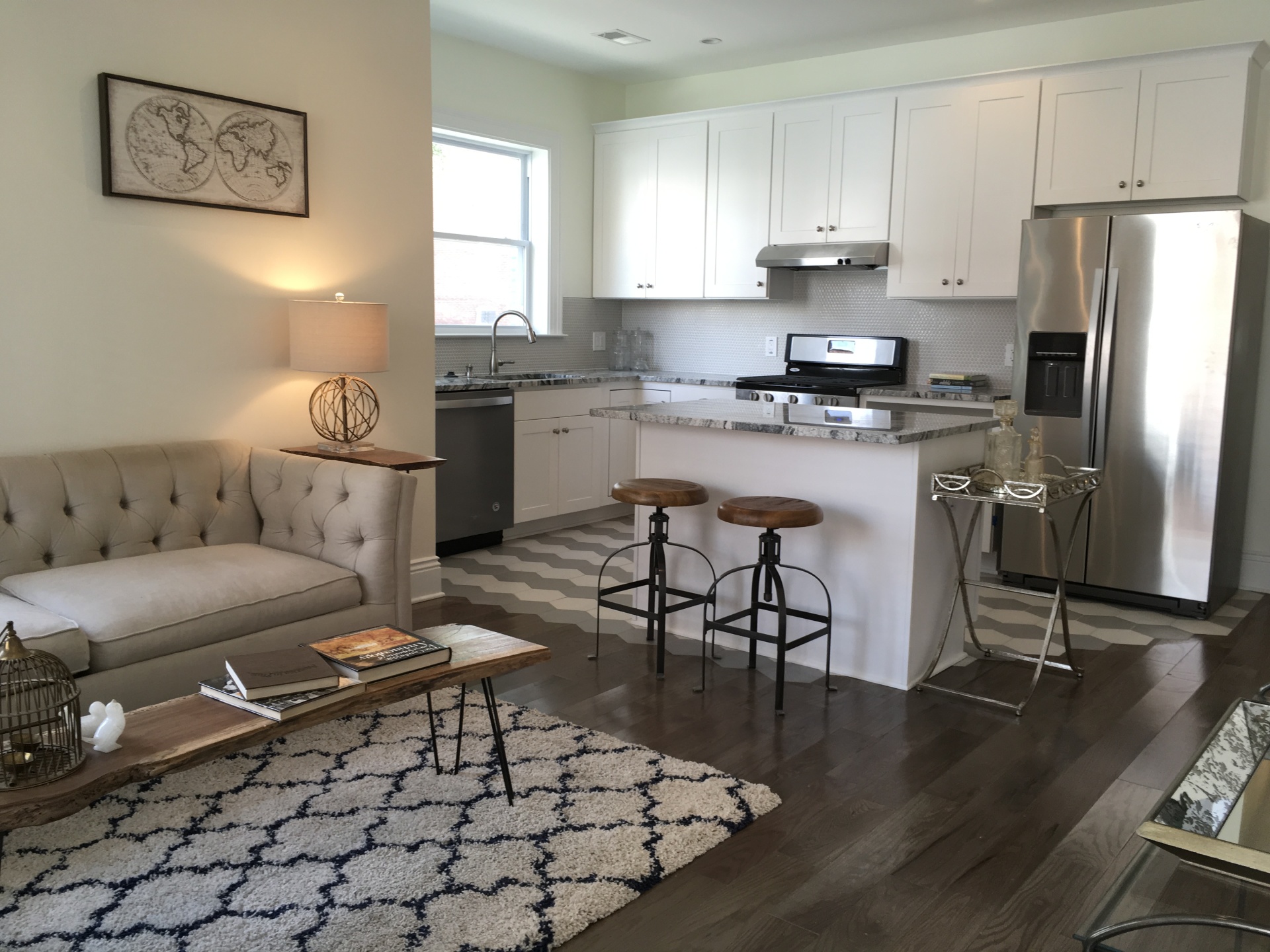
Categories:
Related Post
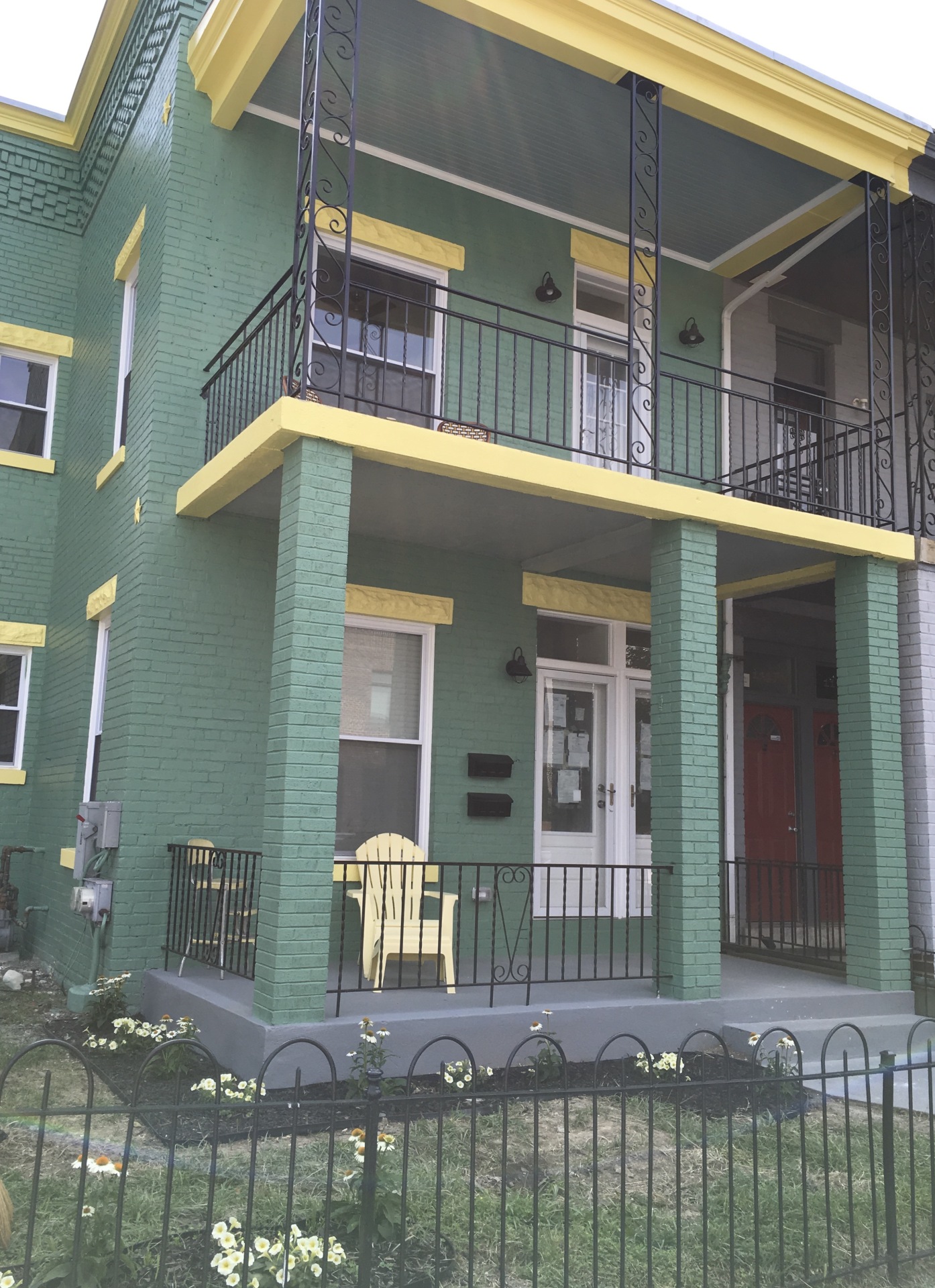
1119: NOLA Curb Appeal1119: NOLA Curb Appeal
One of the first things about this house that sprung to mind was New Orleans. It was the double porches and wrought iron. That impression impacted a lot of the
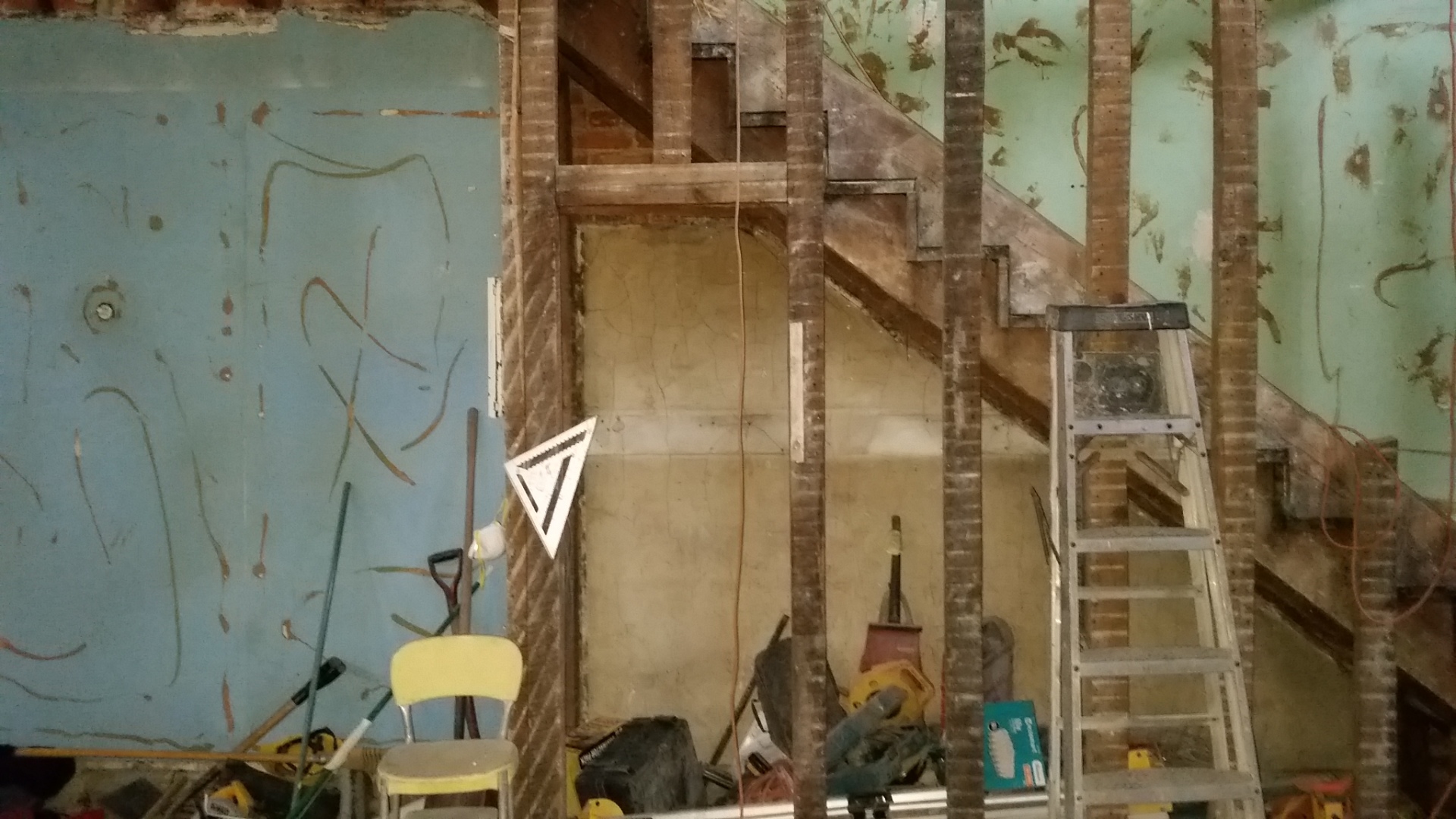
1119: Serious, Serious Demo1119: Serious, Serious Demo
Once we got all of the appliances, walls, electrical and plumbing removed we got to work on the floors. This was when the true extent of the termite damage was
1119: Anywhere Else, A Tear Down1119: Anywhere Else, A Tear Down
In September 2016, we purchased a 1908 rowhouse in need of a little love. The house has a lovely story. We are only the fourth owners over its nearly 110
