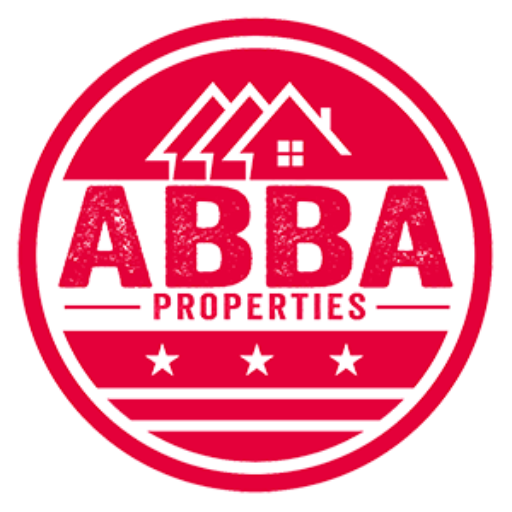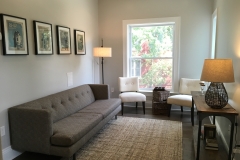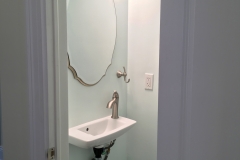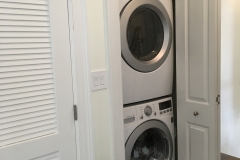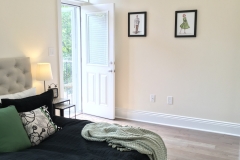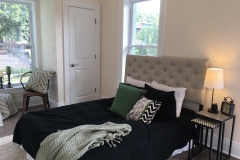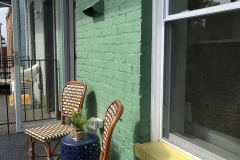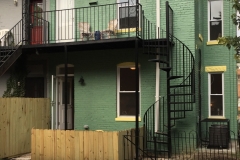Unit 2 – the second floor unit. The layout of this one is a little different. The kitchen and living room are more separate – one in each of the buildings bays. One bedroom in the front. One bedroom in the back. Each with its own private balcony. Same materials, but not the same place. Unit 1 is for the open layout fans, unit 2 is for those of us who prefer a little space.
1119: Interior Reveal: Unit 2

Categories:
Related Post

1119: What Now?1119: What Now?
Our condos are now for rent. We’ll rent them for six to twelve months. Next year we’ll sell them and roll the proceeds into the next project. But we’ll love
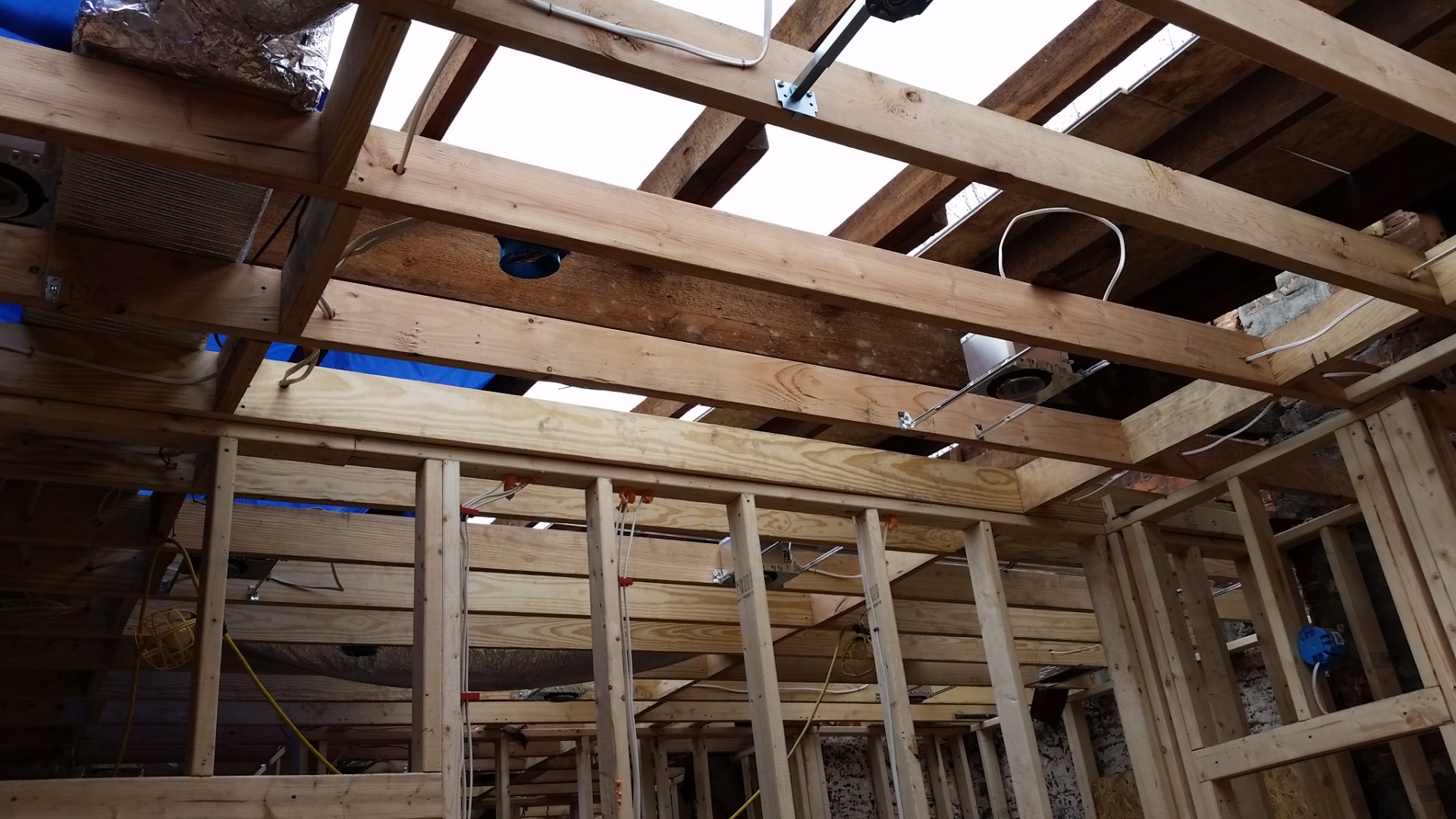
1119: The Roof, the Roof is New1119: The Roof, the Roof is New
Continuing the replacement theme – a new roof! Like completely new. Peel the old one off, new joists, new rolled tar, just new. In one of the pics below you
1119: The Shack1119: The Shack
Behind the house used to lie a concrete block shack. Initial use undetermined. It was a great source of mystery to the old timers in the neighborhood. The ideas were
