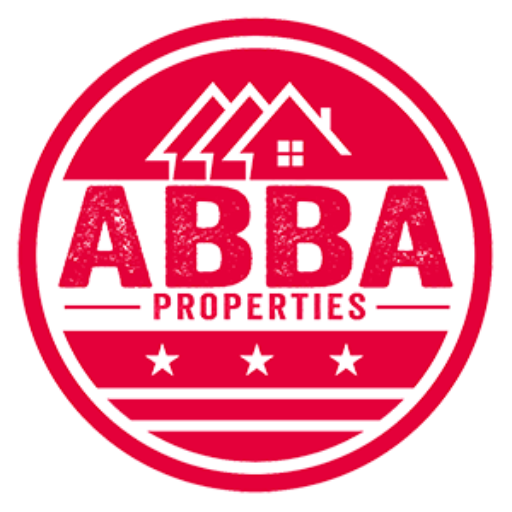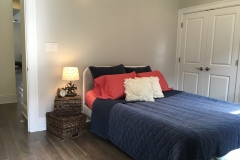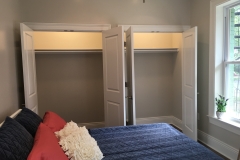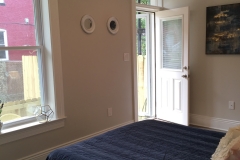Well here it is – the interior of the first floor unit revealed. We went to quite a bit of effort to make the brand new space feel like it was there all along. The trim we chose matched the old trim. The old transoms were replaced with new ones. The giant windows that we loved were replaced with new windows of the size and shape, except for those in the kitchen and bath. We also tried to avoid cookie cutter design. The height of the hexagon tile floor in the kitchen was matched with the height of the hardwood floors so that we could seamlessly transition between the two. We waited an impossibly long time for the bathroom tile to arrive because it was important that it not be stock tile. We lost two whole weeks (and some of our sanity) waiting for a non-damaged-in-transit built-in microwave to arrive because I don’t think microwave/hood combos do as good of a job circulating air. Etc, etc, etc. We staged it because we wanted to see its full potential, as we had envisioned it.
1119: Interior Reveal: Unit 1
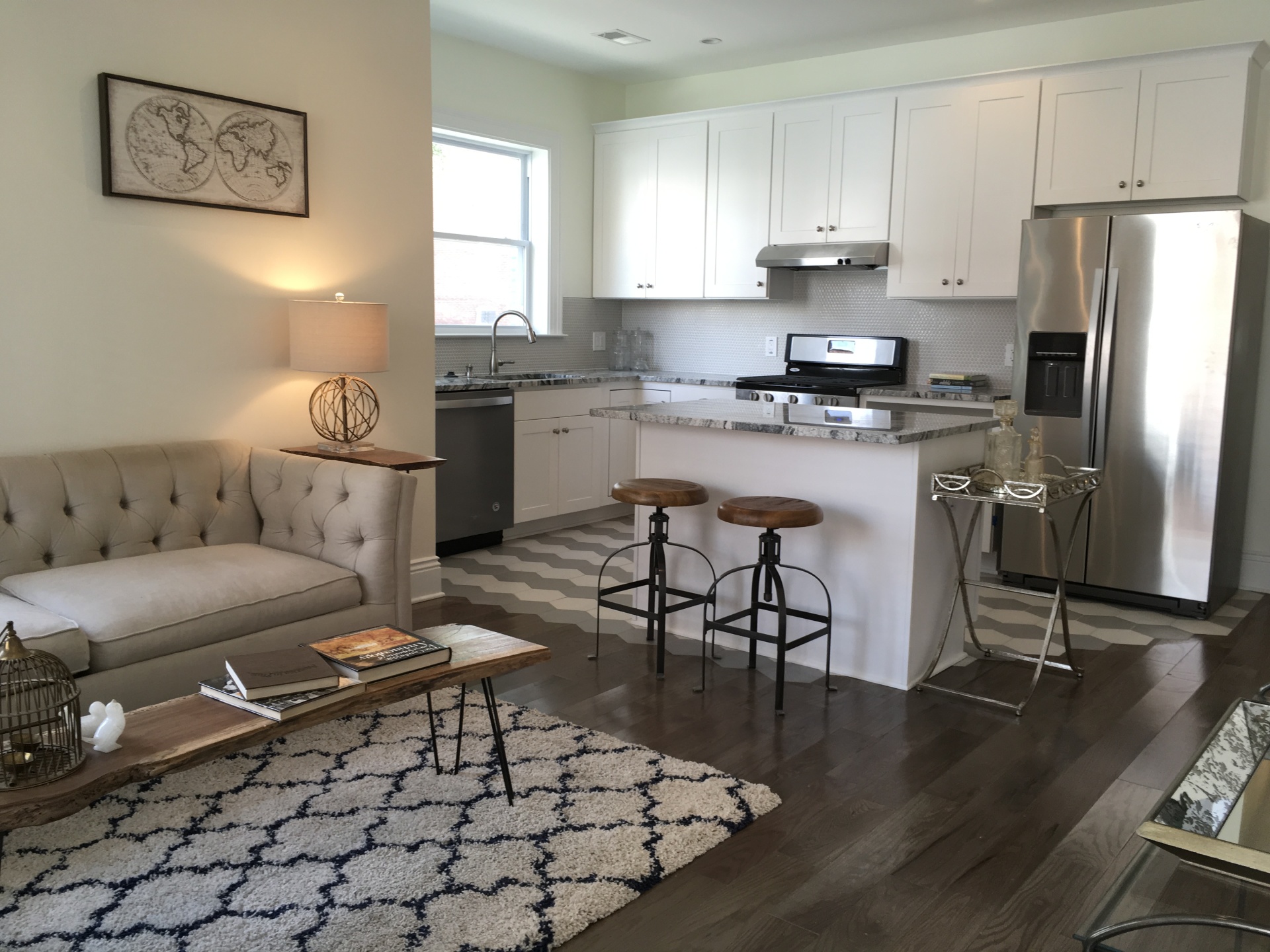
Categories:
Related Post
1119: The Shack1119: The Shack
Behind the house used to lie a concrete block shack. Initial use undetermined. It was a great source of mystery to the old timers in the neighborhood. The ideas were
1119: Anywhere Else, A Tear Down1119: Anywhere Else, A Tear Down
In September 2016, we purchased a 1908 rowhouse in need of a little love. The house has a lovely story. We are only the fourth owners over its nearly 110
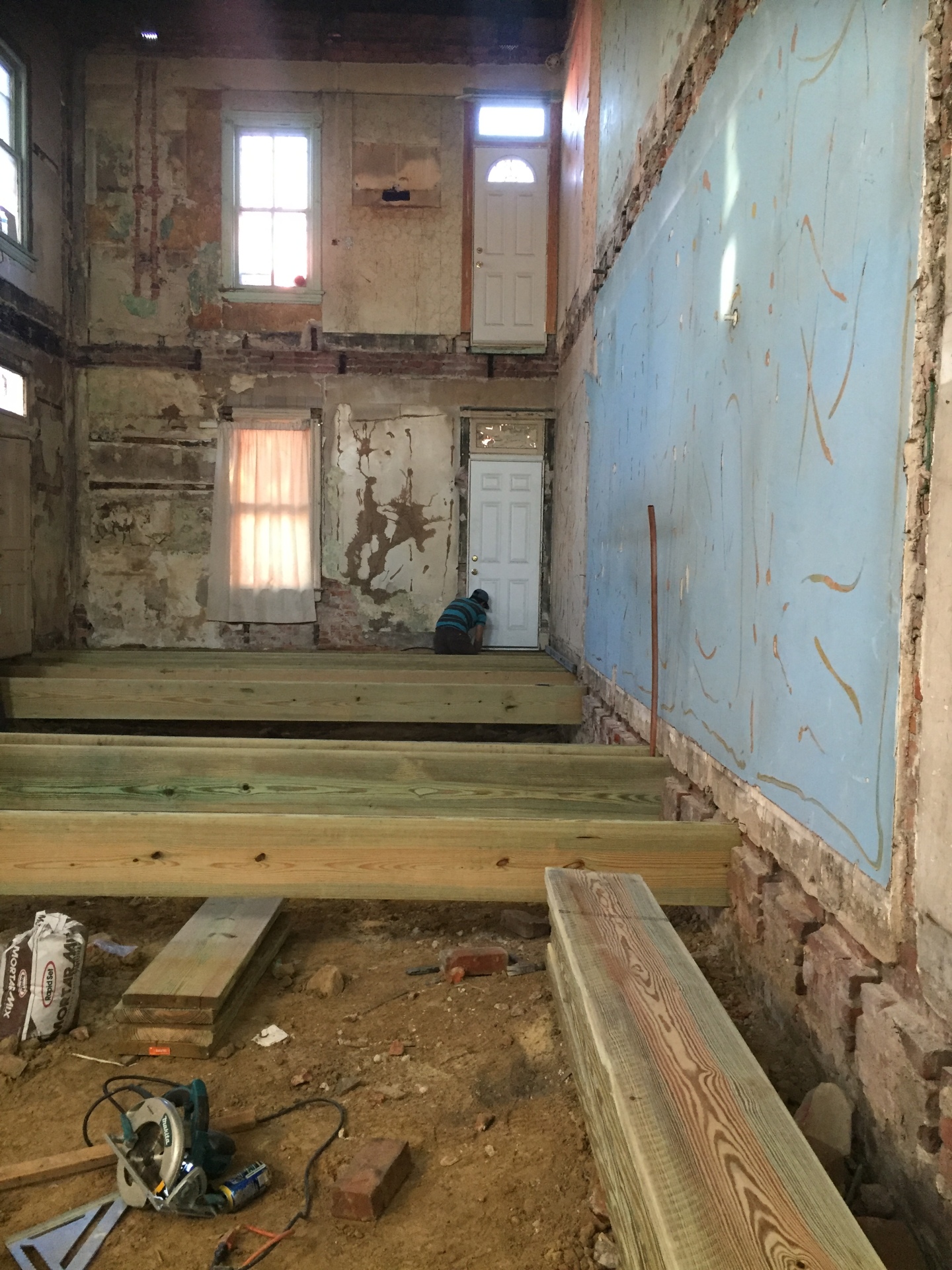
1119: Re-building Begins1119: Re-building Begins
Rebuilding begins!!! The new plumbing service line is in, so we can start building over top of it. The first step is joists – laser leveled. Being particular now, saves time
