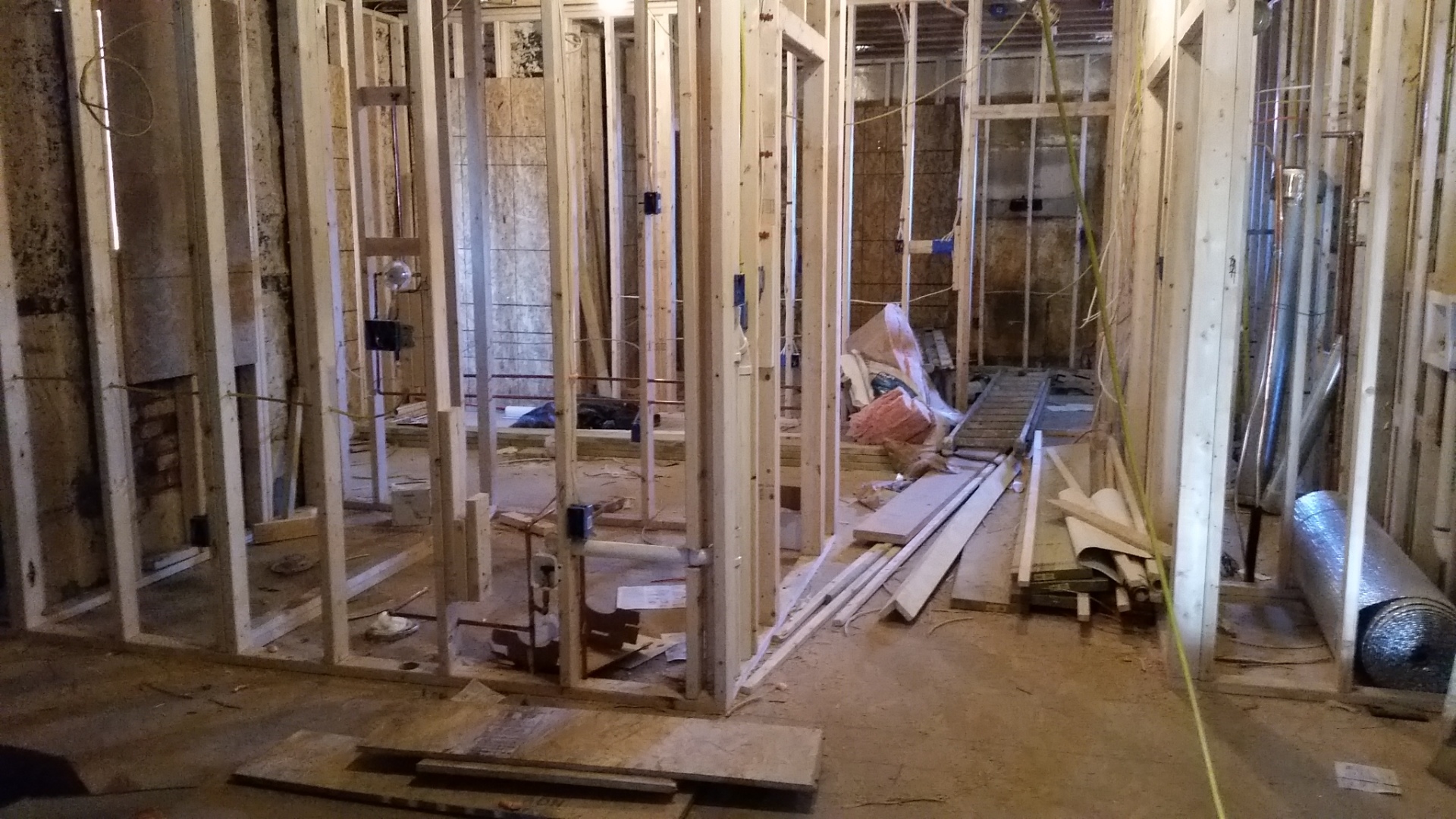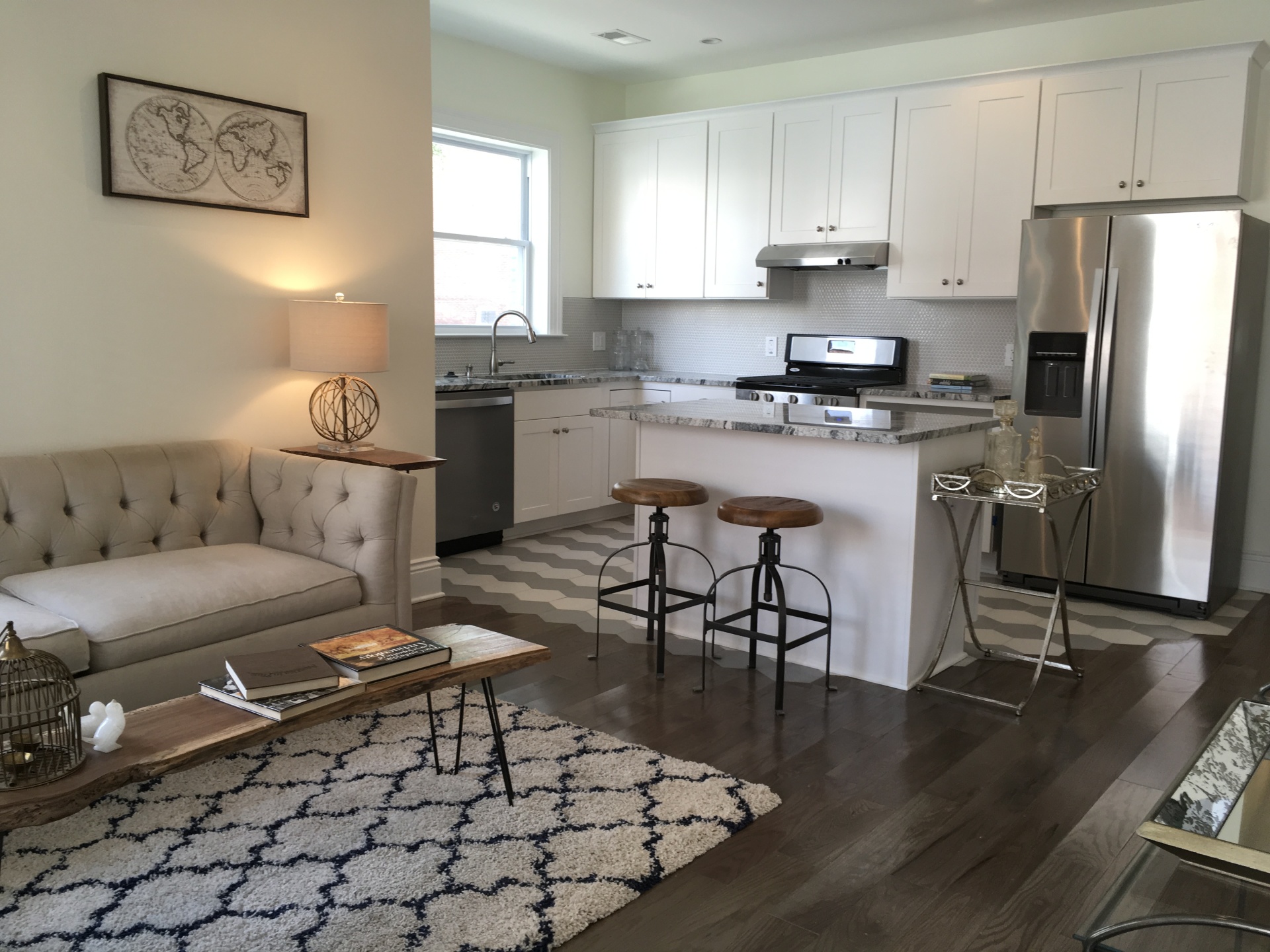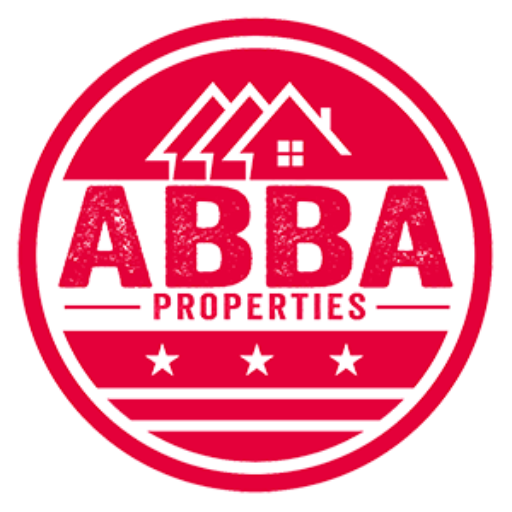The warehouse is growing walls. Its starting to look more like a place where humans might live yet again.
1119: Framing!

Categories:
Related Post

1119: Interior Reveal: Unit 21119: Interior Reveal: Unit 2
Unit 2 – the second floor unit. The layout of this one is a little different. The kitchen and living room are more separate – one in each of the
1119: The Shack1119: The Shack
Behind the house used to lie a concrete block shack. Initial use undetermined. It was a great source of mystery to the old timers in the neighborhood. The ideas were

1119: Interior Reveal: Unit 11119: Interior Reveal: Unit 1
Well here it is – the interior of the first floor unit revealed. We went to quite a bit of effort to make the brand new space feel like it was there




